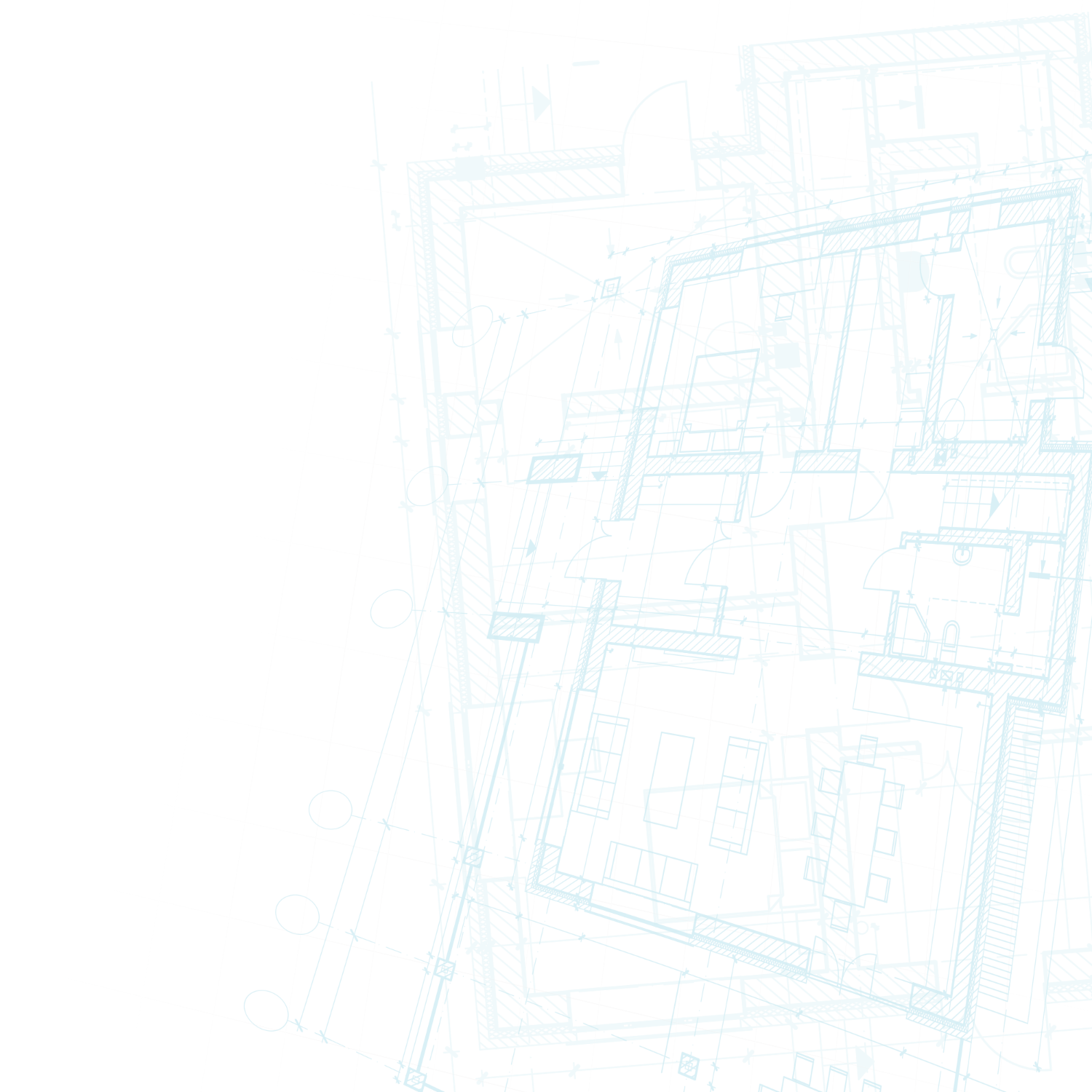Need support with your planning application? We create full architectural drawings for your home extension, with fixed costs from the outset and without the need for a traditional architect. In addition to managing your planning application, we offer pre-planning advice, measured building surveys and Building Regulations drawings and applications.

What drawings do I need?…
Typically for a home extension, you’ll need both planning permission and building control approval.
Planning permission is granted by your local council. Some small extensions can be built without the need for planning permission under permitted development. We can create a full set of planning drawings and submit and monitor your planning application for you. We can also offer advice on permitted development.
Building Control is the process of ensuring that construction work meets the legal safety requirements of the Building Regulations. We can create full drawings for building control and submit your Building Control application.
Normally your Planning Application and Building Control drawings will also be suitable to enable your builder to accurately cost your project.
About Outline Design…
Outline Design was founded by Stuart Balkham in 2025. Stuart qualified as an architect from Portsmouth University and the University of Westminster. After working for a large award winning practice in London, he retired from the ARB in 2015 to work on other projects and to support his young children.
Recognising a demand for straightforward and affordable architectural drawings, Stuart now brings his skills and experience to support home owners looking to extend their house.
Outline Design is based in St Leonards on Sea, East Sussex. We work across East Sussex and parts of Kent.
