We provide a fixed quote for your drawings with no hidden fees and we agree a clear project timeline so that you can track the progress of your application. See how the process works below…
Here’s how it works…
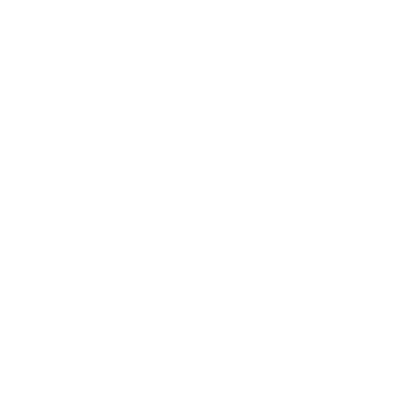
Measure Your Home
After an initial call to discuss your needs, we’ll arrange a time to visit your home and measure the space so that we can create base drawings for your project. This usually takes around an hour.
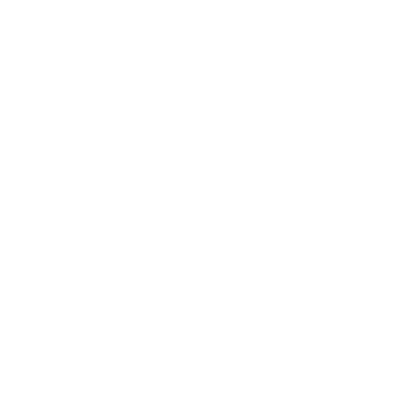
Agree the Design
We’ll sketch a layout drawing based on your requirements and then arrange a video call to discuss the design in more detail and make any changes you may need.
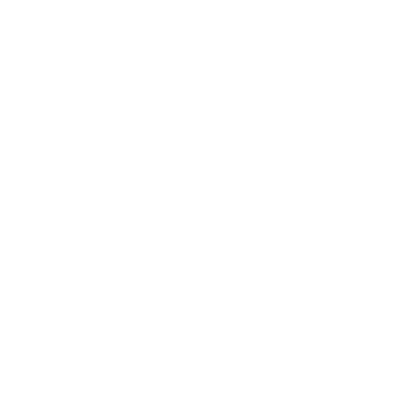
We Produce Your Drawings
We produce your detailed planning application drawings – this usually takes around 2 weeks. If there are any minor changes required, we’ll do these at no extra cost to you.
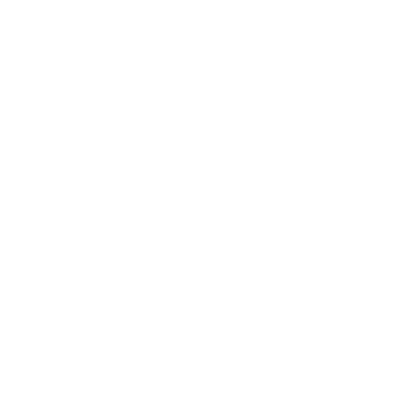
Submit & Monitor Applications
Once the final drawings are agreed, we’ll submit your planning application on your behalf and send you a link to pay the council fees. We’ll make any amendments required by the local authority for free.
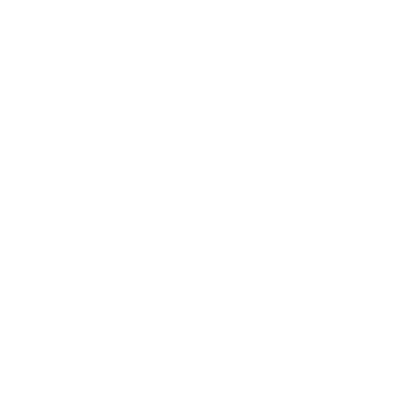
Get Ready to Build…
Once your planning application is approved, usually within 8 weeks of being submitted, you’re ready to start work. In the meantime, we can connect you with trusted builders or engineers if required, and submit a Building Notice Application for you.
Frequently Asked Questions
How much will it cost?
Measured survey drawings start from £600. Planning application drawings start from £600 and a combined package including submission and monitoring of your application starts from £1000.
Our costs are fixed – once we provide you with a quote, that’s what you’ll pay. For a more detailed list of services and costs, click here.
How long will it take?
We’re typically able to start work within 6 weeks of an initial enquiry. When we provide your quote, we’ll also send you an expected timeline. Normally we can produce your planning application drawings within 2 weeks of agreeing your design.
Typically planning approval is granted within 8 weeks of submitting the drawings. So from initial enquiry to starting to build your extension can be as little as 3 – 4 months.
What is Permitted Development?
Not all extensions require Planning Permission. If a project meets a specific set of guidelines, it can be built under Permitted Development without the need to submit drawings and an application.
All new building work does however require Building Control Approval and we would also still recommend applying for a Lawful Development Certificate which can be useful if sell your home in the future.
What is Building Control Approval?
Building Control Approval is required for home extensions and is the process for ensuring that a project complies with the Building Regulations.
For smaller projects, this can sometimes be done using a Building Notice. When this happens, a building inspector will visit the site to approve the works as they are carried. The applications is straightforward and work can commence very quickly.
For more complex projects a ‘full plans’ application will be required. This involves the submission of more detailed drawings along with structural drawings and calculations.
Do I Need a Party Wall Agreement?
If your project is next to a boundary with a neighbouring property, you may need to get a Party Wall Agreement.
This is legal agreement which ensures you are able to undertake your project and protects any access requirements to do so, whilst also ensuring the neighbouring property is protected during the work.
Do I Need a Structural Engineer?
For straightforward extensions like dormer conversions, you might not need a structural engineer. It’s essential that your builder is competent however and the project will always be subject to the Building Regulations.
For many extensions however, you might need to get a qualified structural engineer to provide calculations and drawings. We work with trusted engineers and can provide structural drawings as part of your package, but sometimes your builder may also have an engineer who they use.
What Parts of the UK do You Cover?
Outline Design is based in St Leonards on Sea in East Sussex, UK. Because the process involves a physical visit to site, we only work with projects based within about 1 hour from St Leonards.
This includes Hastings, Eastbourne, Lewes, Tunbridge Wells, Rye and surrounding rural areas.
